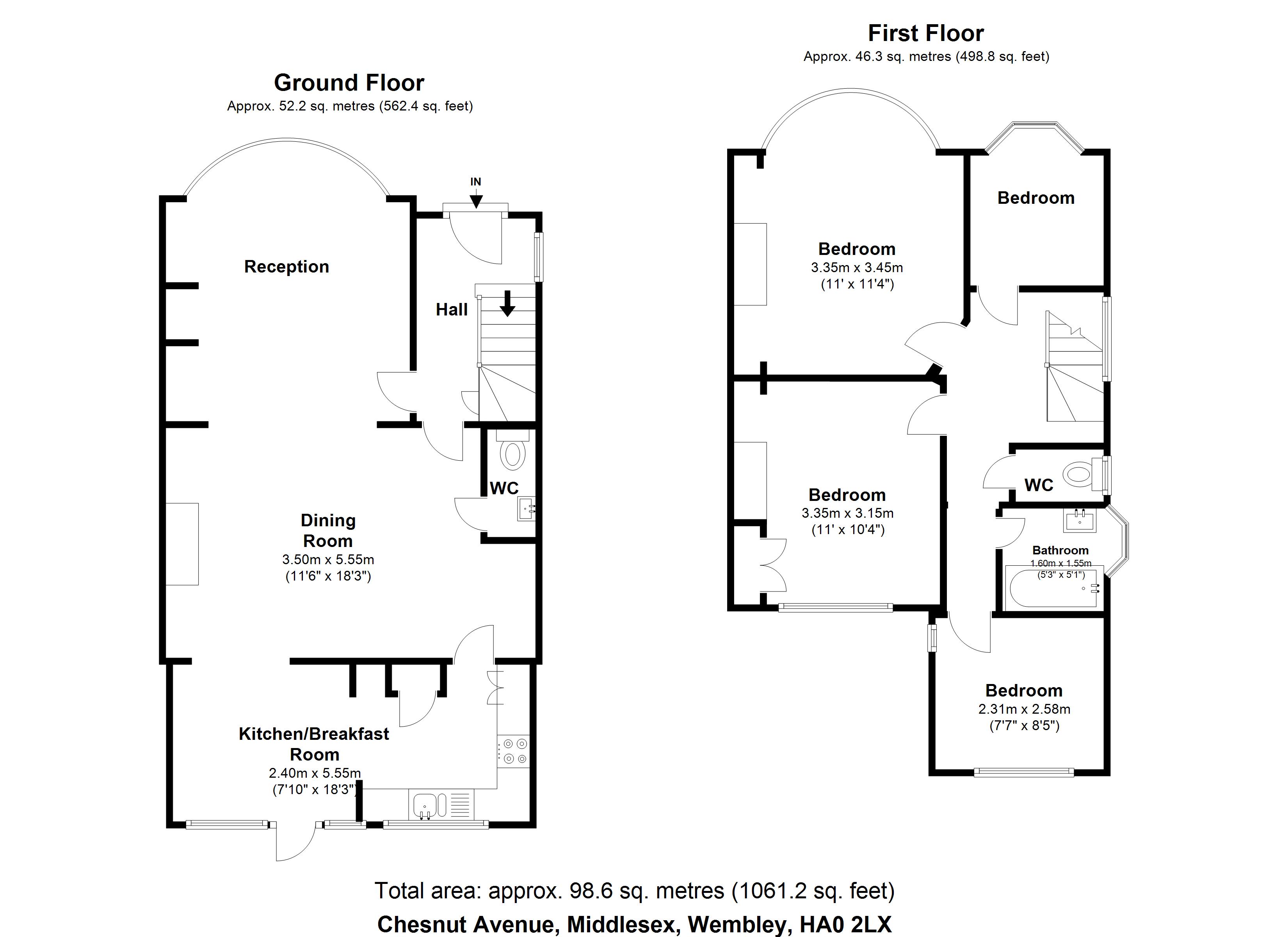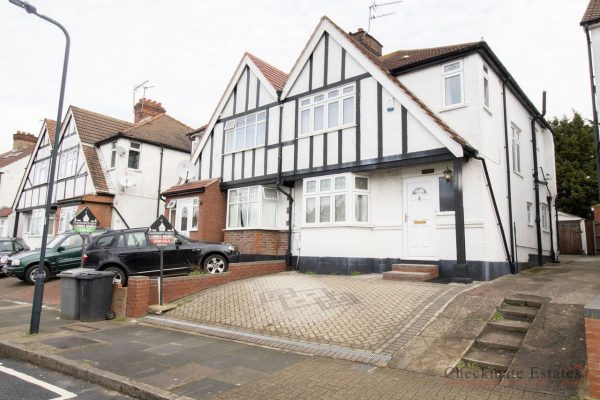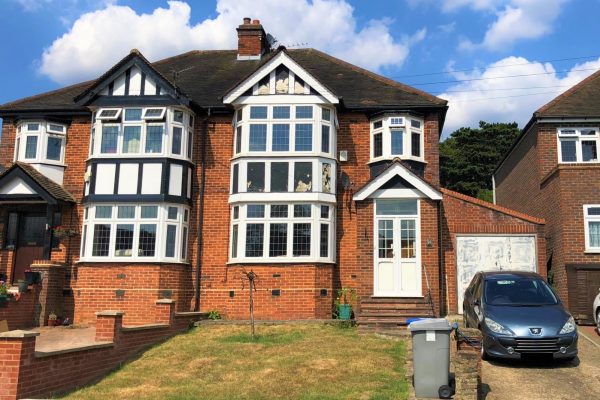- Freehold
- Lovely four bedroom semi-detached house
- Spacious through lounge with bay windows
- Fitted kitchen with ample storage
- Modern bathroom with seperate W/C
- Four well proportioned rooms
- Potential to extend (STPP)
- Front and rear garden
- Off street parking for 1-2 vehicles
- Large rear outbuilding for recreational use
Checkmate Estate are pleased to have been instructed as sole agents on this lovely family home situated in Sudbury Town. The property benefits from 4 bedroom’s, family bathroom, 2 WCs with one being downstairs, extended ground floor leading to kitchen diner, garage at rear with off Street parking via a shared drive, at rear for 2 cars. The property is located just a short walk away from Sudbury Town with its many shops and excellent transport links via buses 18,182,92 and 245 and trains from Sudbury and Harrow station and Sudbury Town station. Also close by is Wembley Stadium and Wembley arena as well as the London designer outlet with its many shops, bars, restaurants and Cinema. The property has easy access to the A406, A40, M40, M1 and A1.
Front Garden: Patio area with shrub borders. Access via shared drive to garage at rear. Off street parking for 2 cars.
Hallway: Radiator, carpeted floor and power points
Lounge: 7.8m x 5.4m: Front aspect double glazed bay windows, two radiators, carpeted floor and power points
Kitchen/diner: 5.5m x 2.5m: Rear aspect double glazed windows x 3, double glazed patio door to garden, sink unit with mixer taps, wall mounted boiler, tiled walls, range of wall and base mounted units, archway to dining area.
Ground Floor WC: Low level wc, wash hand basin, heated towel radiator, extractor fan
Bedroom One: 4.4m x 3.4m: Front aspect double glazed bay windows, Radiator, power points
Bedroom Two: 3.7m x 3.4: Rear aspect double glazed windows, radiator, power points
Bedroom Three: 2.4m x 2.5m: Rear aspect double glazed windows, radiator, power points.
Bedroom Four: 2.4m x 1.9m: Front aspect double glazed bay window, radiator, power points
Family bathroom: Side aspect double glazed frosted bay window, lino floor, tiled walls, heated towel radiator, wash hand basin, panel enclosed bath, shower attachment with folding shower screen.
Rear Garden: 14.71m x 7.64m: SW facing, mainly laid to lawn with raised patio area, off street parking for 2 cars, shed at rear 5.97m x 5.97m





