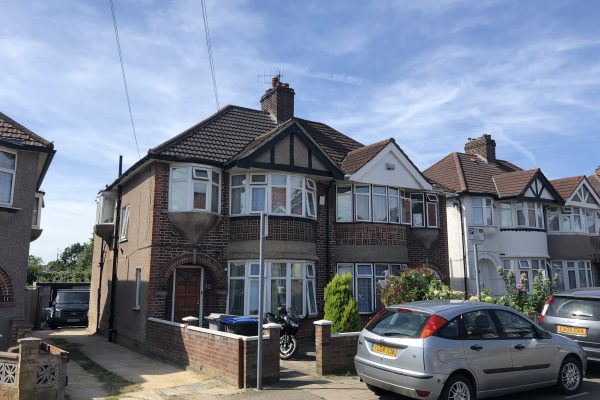- Three Bedrooms
- Through Lounge
- Driveway and Garage
- 5 mins to Wembley Park Station
- Large Potential for Development (STPP)
- EPC Rating: D
Click here for 360° Virtual Tour
This beautiful 3 bedroom house can be found in the heart of Wembley with incredible transport links via Wembley Park underground station and Preston Road underground station. With fantastic amenities all around you including good school catchment location, London Designer Outlet and a great environment for a family to grow.
There is permitted development for a 3 meter extension already obtained, however the new owner would have the opportunity to extend the property a total of 6 meters (STPP). In addition, there is also potential to build a loft conversion (STPP).
The property benefits from a good-sized driveway with space for 2 vehicles and side alley leading to a spacious garage. The ground floor offers an entrance hallway with plenty under stair storage, providing access to all ground floor rooms and stairs to the first floor. The large through lounge is well presented, easily accommodating dining table and chairs and sofa suite set up to relax in, with sliding doors to the beautiful garden views. The well fitted kitchen with gas cooker, integrated ovens, washing machine and dishwasher as well as eye and base level units also provides access to the lovely rear garden. The first floor boasts 2 large double bedrooms with plenty space for wardrobes, chest of drawers and bed side tables, a third good-sized bedroom, a well-designed bathroom and additional separate W/C.
This is a beautiful 3 bedroom home ideal for small families or buyers looking to make a smart investment. It surely is a must have.
Plan your move… Call now to book a viewing!





