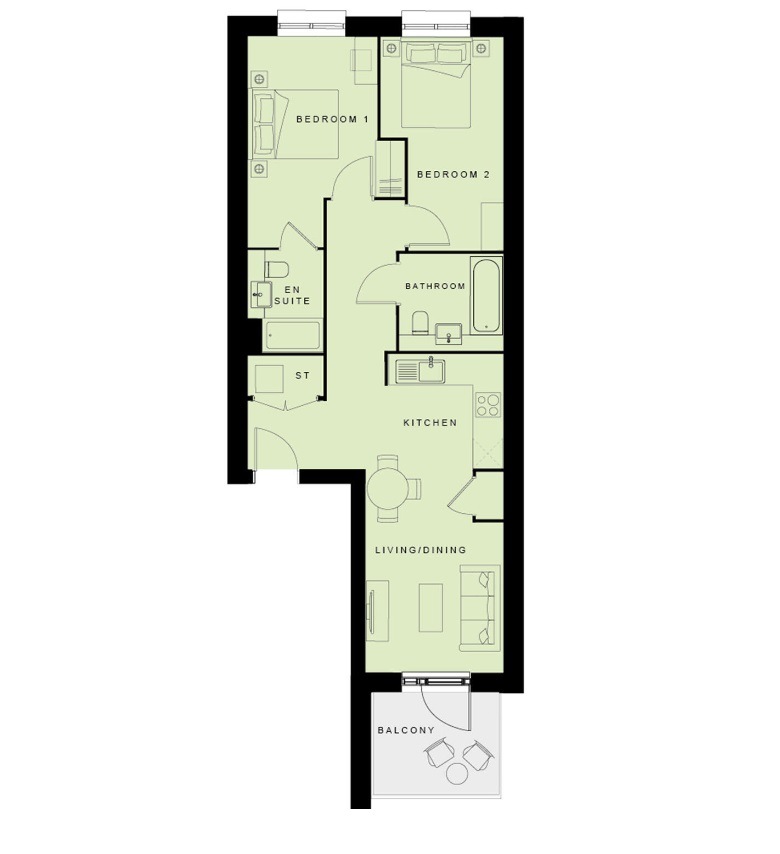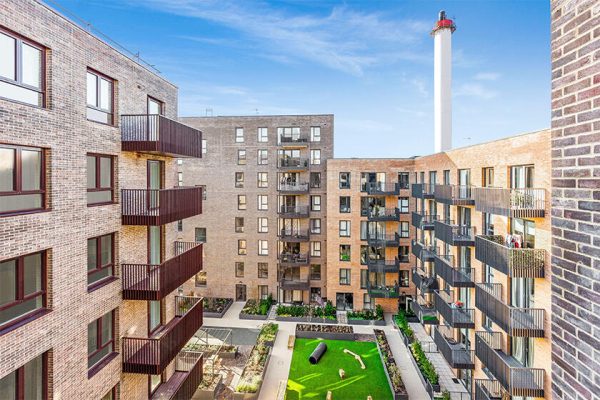his two-bedroom apartment is located on the fifth floor and includes an en suite bathroom to the main bedroom. Featuring an open plan kitchen which is fully fitted with integrated appliances. This leads out onto the private south facing balcony area which overlooks the private podium gardens providing plenty of natural light to the living area. The two bedrooms are both generously sized and an additional benefit to this home is the ample space for storage. Eastman Village is set to have an on-site gym, café, restaurant and supermarket meaning you’ll have convenience at your doorstep.
Room Dimensions
G
- Balcony – 2200mm x 2750mm (7’2″ x 9’0″)
- Bathroom – 2050mm x 2200mm (6’8″ x 7’2″)
- Bedroom 1 – 4560mm x 2779mm (14’11” x 9’1″)
- Bedroom 2 – 4670mm x 2600mm (15’3″ x 8’6″)
- Ensuite 1 – 2200mm x 1595mm (7’2″ x 5’2″)
- Kitchen – 2450mm x 2550mm (8’0″ x 8’4″)
- Living/Dining – 4465mm x 2935mm (14’7″ x 9’7″)



